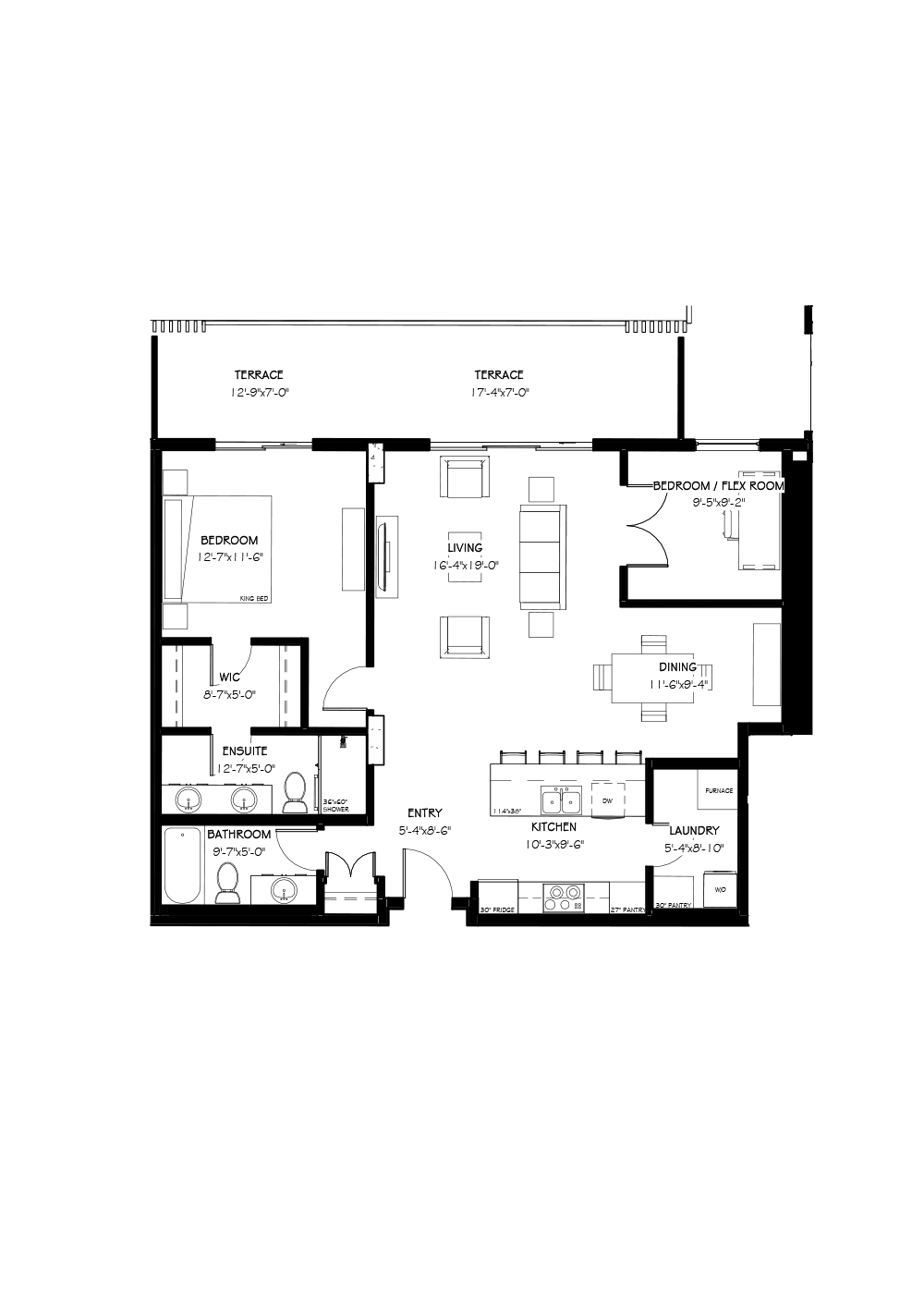Explore other floorplans
Condo Floorplans
Choose a plan type from the options below or scroll down to view:
Available Suites
Call or Text Us
403-330-4114

Suites
The
Palmer
1370 SQ.FT.*
Two Bedroom
Interior 1,144 sq.ft.
Terrace 226 sq.ft.
*Combined square footage of Interior and Terrace.

Floor Plan Features
- 9Expansive 7’ deep full-width private terrace to integrate your indoor and outdoor living experience with access from master bedroom and living room.
- 9Entertainer’s kitchen with seating at breakfast bar.
- 9Open concept living room with separate dining room.
- 9Flex room ideal for a home office or gym.
- 9Master bedroom with walk-in closet and four-piece ensuite.
- 9Two full bathrooms.
- 9For current unit availability please contact the 102 Scenic Drive sales team.